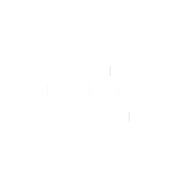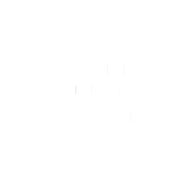R5,995,000
Monthly Bond Repayment R61,879.69
Calculated over 20 years at 11% with no deposit.
Change Assumptions
R3,050
Dual living
Stunning dual living property with 2 homes in one. Some finishing off required, but basics just perfect. 4 Bedrooms and 2.5 bathrooms in the main house with open plan living area. Family room, separate laundry, walk in pantry cupboard for a big family. A spacious 2 bedroom, 2 bathroom attached second dwelling with open plan living area to kitchen, covered patio and off street parking. All set in subtropical garden.
Lounge:
Spacious lounge with fireplace and fold back wooden doors onto covered patio area.
Floors and lighting needs to be done.
Family room:
Playroom features patio doors to outside, with mezzanine area for toys.
Could also be used for study, with built in desk.
Dining room:
Open plan with lounge, next to kitchen. Louvered built in side board.
Kitchen:
Spacious kitchen with aluminium windows and clear view burglar bars.
Wooden counter tops and island on wheels. Needs a stove, and floors need to be redone.
Large Laundry and pantry cupboard.
Main bedroom:
North facing bedroom with en suite bathroom (needs finishing off).
Plenty of built in cupboards.
Beautiful view of the garden.
Further bedrooms & bathrooms:
2 further North facing bedrooms, one with carpet, both with built in cupboards. Views of the garden.
Family bathroom (spacious), with shower and bath. Separate guest cloakroom.
Further 4th bedroom with BICS.
Exterior & Garden:
Sparkling swimming pool, with balou decking covered patio overlooking the pool.
Double automated garage. Secure parking for 4 cars. Separate storeroom/workshop.
Set in subtropical garden with rolling lawns, irrigation and borehole. Atomated irrigation via Alexa.
Newly painted outside with seamless gutters & new fascias.
All woodwork including doors & front windows have been restored.
All back windows are aluminium with clear view burglar bars.
Second dwelling:
Spacious (118 square), with possibility of 2 bedrooms. Two full bathrooms.
Plenty of cupboard space. Open plan kitchen has gas hob & electric oven.
Covered timber deck from 2nd dwelling overlooking garden with stunning mountain views.
Security:
Electric fencing and burglar bars.
Extras:
Inverter, with 14 solar panels and 300 litre solar geyser.
2500 litre borehole tank with secondary pump powering the irrigation.
Main House Floor Size: 222m2
Second Dwelling Floor Size: 118m2
Features
Interior
Exterior
Sizes
Bergvliet, Cape Town
Get Email Alerts
Sign-up and receive Property Email Alerts of Houses for sale in Bergvliet, Cape Town.
Disclaimer: While every effort will be made to ensure that the information contained within the Seeff Southern Suburbs website is accurate and up to date, Seeff Southern Suburbs makes no warranty, representation or undertaking whether expressed or implied, nor do we assume any legal liability, whether direct or indirect, or responsibility for the accuracy, completeness, or usefulness of any information. Prospective purchasers and tenants should make their own enquiries to verify the information contained herein.










