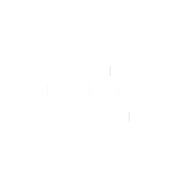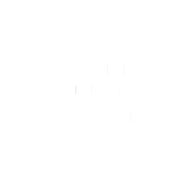R8,995,000
4 Bedroom House Sold in Bishopscourt Village
Exclusive Mandate A rare find in the sought-after Bishopscourt Village. This quaint family home...
R7,995,000
3 Bedroom House Sold in Bishopscourt Village
A rare opportunity to create your perfect family home in Bishopscourt Village. This spacious and...
Get Email Alerts
Edit My RequirementsSign up and receive Property Email Alerts of residential properties for sale in Cape Town, Bishopscourt Village.
Disclaimer: While every effort will be made to ensure that the information contained within the Seeff Southern Suburbs website is accurate and up to date, Seeff Southern Suburbs makes no warranty, representation or undertaking whether expressed or implied, nor do we assume any legal liability, whether direct or indirect, or responsibility for the accuracy, completeness, or usefulness of any information. Prospective purchasers and tenants should make their own enquiries to verify the information contained herein.










