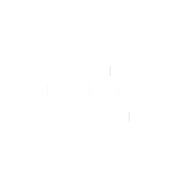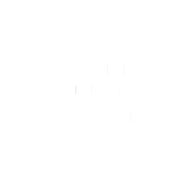R10,595,000
Monthly Bond Repayment R109,360.36
Calculated over 20 years at 11% with no deposit.
Change Assumptions
R3,000
Marostica House - dual living or grand family home
The opportunities are endless with this unique property in the heart of Claremont Upper. This North facing Italian-built villa, was originally one large residence that now comprises two self sufficient homes, each with their own private entrances, driveways and garage / parking. Making it the perfect dual living, income earning, AirBnB, work-home set up or business premises as the property has a business departure. Or easily convert it back to a spacious home for the extended family.
The property is sectional title ready, should you want to divide the property into two sections (upstairs and downstairs). Live in one and sell the other!
DOWNSTAIRS:
LOUNGE & DINING ROOM:
Beautifully presented dining room and lounge with blackwood parquet floors and doors leading to the covered patio and garden.
KITCHEN:
The spacious eat-in kitchen comes complete with centre island, granite countertops, built-in oven, hob and extractor fan and space for a dishwasher. Leads out to a beautiful courtyard.
BEDROOMS:
Three sizeable bedrooms, all with built-in cupboards. Two bedrooms have en-suites.
BATHROOMS:
Full family bathroom. a further two en-suites.
EXTERIOR BUILDING AND GARDEN:
North facing private garden with grass, water feature and covered patio. Tranquil courtyard off the kitchen.
Single garage and secure parking for up to 4 cars.
Laundry room off the garage.
Staff accommodation.
UPSTAIRS:
LOUNGE & DINING ROOM:
The light filled lounge and dining room with Canadian Oak floors and Teak windows has high ceilings and mountain views. ‘Sunroom’ or study area off the lounge.
KITCHEN:
Open-plan eat-in kitchen consisting of a freestanding stove/ oven and plumbed for two appliances.
BEDROOMS:
Three bedrooms all with built-in cupboards.
The large main bedroom suite is currently two bedrooms combined; consisting of a bedroom, lounge area and en-suite.
BATHROOMS:
Full family bathroom. Main bedroom en-suite.
EXTERIOR BUILDING AND GARDEN:
Tranquil and private front garden downstairs.
Single garage and secure parking for up to 3 cars.
FEATURES:
Excellent security; alarm, beams, electric fence.
3 x jojo tanks.
Separate water meters and prepaid electricity.
Outside basement storage.
Fibre ready.
Features
Interior
Exterior
Sizes
Claremont Upper, Cape Town
Get Email Alerts
Sign-up and receive Property Email Alerts of Houses for sale in Claremont Upper, Cape Town.
Disclaimer: While every effort will be made to ensure that the information contained within the Seeff Southern Suburbs website is accurate and up to date, Seeff Southern Suburbs makes no warranty, representation or undertaking whether expressed or implied, nor do we assume any legal liability, whether direct or indirect, or responsibility for the accuracy, completeness, or usefulness of any information. Prospective purchasers and tenants should make their own enquiries to verify the information contained herein.










