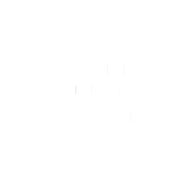R7,995,000
Monthly Bond Repayment R82,523.46
Calculated over 20 years at 11% with no deposit.
Change Assumptions
R2,500
R1,452
Contemporary townhouse in security complex
If you are looking for a secure lock-up-and-go lifestyle with convenience on your doorstep, then look no further. Pine Terrace is a recently completed security complex in Claremont Upper, which was designed by Kevin Gadd architects. This beautifully designed three storey home, has all the modern day conveniences you need with low maintenance living. High end finishes and a great flow throughout complete this home!
GROUND FLOOR:
Extra large double garage with automated doors, storeroom and direct access into the entrance hall.
Stylish guest cloakroom.
FIRST FLOOR:
Light filled and open plan living spaces lead out through large wall to wall glass sliding doors to the low maintenance courtyard garden, heated plunge pool, covered entertainment patio and built-in braai.
Beautifully presented lounge with fireplace and dining area next to the kitchen.
The modern open plan kitchen is an entertainers delight, with high end finishes, granite counter tops, eat-in oak topped centre island and a separate scullery and laundry.
SECOND FLOOR:
Three sunny bedrooms upstairs all with built-in cupboards.
The spacious main bedroom has gorgeous feature wallpaper, a large full en-suite and Juliette balcony with stunning mountain views.
Modern family bathroom.
ADDITIONAL FEATURES:
Excellent security includes; CCTV cameras with off-site monitoring, complex electric fence, alarm and single entry automated gate access.
Inverter with batteries and solar panels.
Aircon in main bedroom.
Features
Interior
Exterior
Sizes
Claremont Upper, Cape Town
Get Email Alerts
Sign-up and receive Property Email Alerts of Houses for sale in Claremont Upper, Cape Town.
Disclaimer: While every effort will be made to ensure that the information contained within the Seeff Southern Suburbs website is accurate and up to date, Seeff Southern Suburbs makes no warranty, representation or undertaking whether expressed or implied, nor do we assume any legal liability, whether direct or indirect, or responsibility for the accuracy, completeness, or usefulness of any information. Prospective purchasers and tenants should make their own enquiries to verify the information contained herein.










