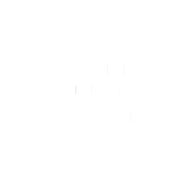R6,500,000
Monthly Bond Repayment R67,092.25
Calculated over 20 years at 11% with no deposit.
Change Assumptions
R2,000
Endless opportunities with three homes in one
Calling all keen renovators, developers or buyers looking for an investment or income earning opportunity, this is the perfect property for you! Set in the heart of Claremont Upper, with stunning mountain views and within walking distance to coffee shops, schools and Cavendish shopping centre, it offers convenience on your doorstep.
Currently the property consists of 3 separate living spaces; 2 semi-detached cottages and a loft flatlet. The owner lives in one of the cottages and successfully rents out the other two. The property is also zoned GR4, so the opportunities are endless.
MAIN COTTAGE:
A character-filled cottage complete with high ceilings, wooden floors and sash windows throughout.
Lounge and dining room complete with fireplace and French doors leading out to a private courtyard.
Country style kitchen, freestanding stove and door leading out to a beautiful garden space. Spacious
master bedroom and en-suite bathroom downstairs. Large sunny loft bedroom or multi-use room
upstairs with mountain views.
SECOND COTTAGE:
A spacious living and dining area with a wood burning fireplace, wooden floors, and French doors
leading out to a private and sunny courtyard. The well fitted kitchen has a free standing stove and
space for an appliance. Two bedrooms, a study and bathroom downstairs. Large loft bedroom or
multi-use room upstairs. Security shutters on all the windows.
LOFT FLATLET:
The flatlet has its own entrance, which leads into a living room with beautiful bamboo floors. The
renovated kitchen, decorated with stylish Moroccan tiles, has a fitted stove and space for an appliance
and small fridge. Bathroom downstairs and loft bedroom upstairs with stunning mountain views.
PARKING:
Secure shared parking for 4 plus cars.
Features
Interior
Exterior
Sizes
Claremont Upper, Cape Town
Get Email Alerts
Sign-up and receive Property Email Alerts of Houses for sale in Claremont Upper, Cape Town.
Disclaimer: While every effort will be made to ensure that the information contained within the Seeff Southern Suburbs website is accurate and up to date, Seeff Southern Suburbs makes no warranty, representation or undertaking whether expressed or implied, nor do we assume any legal liability, whether direct or indirect, or responsibility for the accuracy, completeness, or usefulness of any information. Prospective purchasers and tenants should make their own enquiries to verify the information contained herein.










