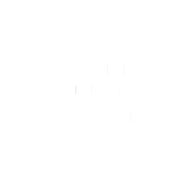R5,550,000
Monthly Bond Repayment R57,286.46
Calculated over 20 years at 11% with no deposit.
Change Assumptions
R3,484
Spacious family home with beautiful mountain views
Located down a quiet cul-de-sac and close to top schools this spacious property has tons of potential to make it your dream home.
Set on a large stand, the home offers lots of accommodation and space for the extended family. It even has the potential to create a separate entrance or dual living. A sunny North facing garden with a sparkling pool and stunning mountain views, plus ample secure parking complete this family home.
LOUNGE AND DINING ROOM:
Light filled living room with wood burning fireplace. Doors leading to the outdoor entertainment area and garden.
TV ROOM:
Separate TV room (or additional bedroom) which is adjacent to the lounge and dining room. This space can easily be opened up to create a spacious living area.
KITCHEN:
Bright and spacious kitchen complete with centre island, built-in stove, lots of cupboard space and doors leading out to the garden. A feature of the kitchen is the sunny conservatory style dining area with beautiful garden and mountain views.
BEDROOMS:
The spacious main bedroom with built-in cupboards, high ceilings and wooden floors has an en-suite and separate study.
A further four bedrooms.
The large sixth bedroom has a walk-in wardrobe, Jack and Jill bathroom and doors leading outside.
BATHROOMS:
Family bathroom with a separate toilet.
En-suite in the main bedroom.
Jack and Jill bathroom shared with two bedrooms.
EXTERIOR BUILDING AND GARDEN:
Large front garden with lawn. The north facing and sunny back garden has a sparkling pool, great entertainment space and stunning mountain views.
Garage for 4 cars and additional secure parking for 2 cars.
SECURITY:
Alarm and electrified fence.
Features
Interior
Exterior
Sizes
Claremont Upper, Cape Town
Get Email Alerts
Sign-up and receive Property Email Alerts of Houses for sale in Claremont Upper, Cape Town.
Disclaimer: While every effort will be made to ensure that the information contained within the Seeff Southern Suburbs website is accurate and up to date, Seeff Southern Suburbs makes no warranty, representation or undertaking whether expressed or implied, nor do we assume any legal liability, whether direct or indirect, or responsibility for the accuracy, completeness, or usefulness of any information. Prospective purchasers and tenants should make their own enquiries to verify the information contained herein.










