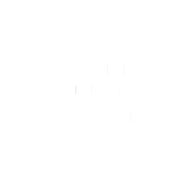R13,950,000
Monthly Bond Repayment R143,990.28
Calculated over 20 years at 11% with no deposit.
Change Assumptions
Sophisticated luxury in the heart of Claremont Upper
This immaculate and architecturally designed home has been newly built and features modern high end finishes throughout. With an open plan layout, ideal for indoor /outdoor living, an abundance of light, exceptional mountain views and stylishly curated, this home offers the perfect blend of space and an easy living lifestyle.
LOUNGE AND DINDING ROOM:
Spacious open plan living allowing in lots of natural light, with wood burning fireplace and large sliding doors leading to the decked covered patio / garden and pool. Floor to ceiling black aluminium sliding doors and remote operated curtains and blinds.
TV ROOM / PAJAMA LOUNGE:
Located upstairs and leading off the bedrooms, this space has stunning mountain views through the impressively large feature window next to the staircase.
KITCHEN:
Stylishly designed and fully fitted open plan kitchen with centre island and separate scullery. Complete with high-end finishes, Caesarstone counter tops and separate drinks counter with built-in wine fridge.
MAIN BEDROOM:
Stunning master suite upstairs with walk-in closet, semi open en-suite bathroom and balcony with beautiful views.
BEDROOMS AND BATHROOMS:
Three additional bedrooms upstairs all with built-in cupboards and their own en-suite bathrooms.
Guest cloakroom downstairs.
EXTERIOR AND GARDEN:
Ideal indoor/outdoor living. The decked covered patio has a built-in gas braai, pull down canvas screens to protect the area from the weather elements and a plunge pool complete with automated cover. A low maintenance garden with manicured hedges, trellising jasmine and a fire pit with built-in seating. Making the outdoor space perfect for entertaining.
A double garage with lots of storage and additional space for a trailer / bikes etc.
SECURITY:
Excellent security includes electric fencing, alarm system, beams, CCTV cameras and intercom.
FEATURES:
Inverter and Solar
Features
Interior
Exterior
Sizes
Claremont Upper, Cape Town
Get Email Alerts
Sign-up and receive Property Email Alerts of Houses for sale in Claremont Upper, Cape Town.
Disclaimer: While every effort will be made to ensure that the information contained within the Seeff Southern Suburbs website is accurate and up to date, Seeff Southern Suburbs makes no warranty, representation or undertaking whether expressed or implied, nor do we assume any legal liability, whether direct or indirect, or responsibility for the accuracy, completeness, or usefulness of any information. Prospective purchasers and tenants should make their own enquiries to verify the information contained herein.










