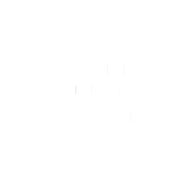R14,500,000
Monthly Bond Repayment R142,338.29
Calculated over 20 years at 10.25% with no deposit.
Change Assumptions
R4,725
A haven of elegance and serenity on one of Claremont Upper's finest roads
Tucked away on one of the most sought-after roads in Claremont Upper, this exceptional family home offers a rare blend of timeless charm, thoughtful design, and modern comforts - all set against the backdrop of breathtaking views.
Upon arrival, you’re welcomed by a sense of peace and privacy. The home’s spacious layout is thoughtfully arranged to offer both formal and informal living, making it ideal for relaxed family living and refined entertaining alike.
The heart of the home features four generously proportioned bedrooms, three of which enjoy the luxury of en suite bathrooms. The fourth bedroom is served by its own dedicated bathroom, offering comfort and convenience for family or guests. A well-appointed staff bedroom with en suite bathroom and separate access ensures privacy and flexibility.
The formal lounge and separate formal dining room are beautifully balanced by an inviting sunroom and a warm, informal lounge—each offering a unique space to unwind. The eat-in kitchen is designed for both functionality and family gathering, complete with a scullery and dedicated laundry area.
Step outside to a covered patio that invites year-round outdoor living. The tranquil garden, adorned with a graceful pond and gentle fountain, is a perfect sanctuary for moments of stillness or outdoor entertaining.
Practical features enhance the ease of everyday life: a double garage with direct access, a solar system with inverter and batteries ensuring continuity and efficiency, and proximity to Cape Town’s most prestigious schools.
This is more than a home - it is a peaceful retreat, offering beauty, comfort, and a lifestyle of quiet sophistication.
No.1 Selling Team in the Southern Suburbs
Features
Interior
Exterior
Sizes
Claremont Upper, Cape Town
Get Email Alerts
Sign-up and receive Property Email Alerts of Houses for sale in Claremont Upper, Cape Town.
Disclaimer: While every effort will be made to ensure that the information contained within the Seeff Southern Suburbs website is accurate and up to date, Seeff Southern Suburbs makes no warranty, representation or undertaking whether expressed or implied, nor do we assume any legal liability, whether direct or indirect, or responsibility for the accuracy, completeness, or usefulness of any information. Prospective purchasers and tenants should make their own enquiries to verify the information contained herein.











