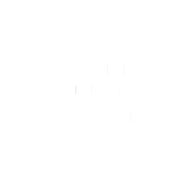R8,250,000
Monthly Bond Repayment R82,366.34
Calculated over 20 years at 10.5% with no deposit.
Change Assumptions
Secure lock-up-and-go home in gated estate
If you’re seeking a secure, low-maintenance home that offers easy, stylish living, look no further. Set within a neat, gated estate of just six units, this beautiful home combines privacy, comfort, and mountain views.
BEDROOMS AND BATHROOMS:
Three well-appointed upstairs bedrooms, all with built-in cupboards.
The main bedroom features a walk-in wardrobe, full en-suite bathroom (bath and walk-in shower) and a private balcony with stunning mountain views.
The second bedroom offers a Juliette balcony with gorgeous views, built-in cupboards and en-suite.
The third bedroom also includes built-in cupboards and an en-suite.
A guest cloakroom is conveniently located downstairs.
LIVING SPACES:
The open-plan lounge is spacious and bright, featuring aluminium stack-back doors that flow seamlessly onto a covered patio—ideal for indoor-outdoor living.
The dining room is open to the kitchen, perfect for entertaining, with doors leading directly out to the garden.
KITCHEN AND SCULLERY:
The modern open-plan kitchen includes a freestanding SMEG gas cooker with extractor fan, ample cupboard space, and an eat-in bar counter.
A separate scullery is discreetly tucked away and plumbed for a dishwasher, with space for a double-door fridge.
The kitchen opens out to a private courtyard/drying area.
GARDEN AND EXTERIOR:
The sunny low-maintenance garden features Astroturf lawn, plunge pool and large covered patio which makes this space perfect for entertaining all year round.
The double garage includes a dedicated laundry area. Additional single car carport.
SECURITY:
Comprehensive security includes an alarm system, perimeter beams, estate electric fencing, and security cameras.
The estate features a single automated access gate for added peace of mind.
EXTRAS:
Inverter system.
Monthly levies: Homeowners Association and Improvement District.
Features
Interior
Exterior
Sizes
Claremont Upper, Cape Town
Get Email Alerts
Sign-up and receive Property Email Alerts of Houses for sale in Claremont Upper, Cape Town.
Disclaimer: While every effort will be made to ensure that the information contained within the Seeff Southern Suburbs website is accurate and up to date, Seeff Southern Suburbs makes no warranty, representation or undertaking whether expressed or implied, nor do we assume any legal liability, whether direct or indirect, or responsibility for the accuracy, completeness, or usefulness of any information. Prospective purchasers and tenants should make their own enquiries to verify the information contained herein.










