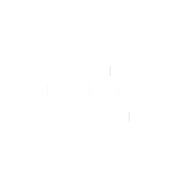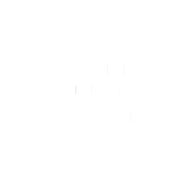R4,600,000
Monthly Bond Repayment R45,925.47
Calculated over 20 years at 10.5% with no deposit.
Change Assumptions
R2,250
Grand Victorian on large erf in Claremont!
This is a very special and unique property. Beautiful and grand with charm, character and plenty of opportunity.
Fantastic investment opportunity if you rent out the three areas of accommodation separately. Ample parking space for tenants.
The front part of the house is currently being used as a flat and the direct access into the house has been closed off which can be easily converted back to its original access. Enter through a stained glass door into the expansive entrance hall that has the original Oregon pine flooring and high ceilings. The original front lounge with a built in fireplace is being used as a bedroom. It boasts a stunning bay window with a beautiful mountain view. The kitchen is open off the lounge, which has access through double doors. The kitchen has plumbing for a dishwasher or washing machine and easy glide drawers. Bathroom with shower. Stained glass double doors lead out to a private Brazilian garapa deck and undercover patio.
The rest of the main house has an open plan kitchen/dining-room and lounge with a free standing fireplace. Lovely old Victorian stained glass door leads into the main passage that takes you to the 2 bedrooms and 2 bathrooms. The family bathroom has a bath and a shower. The main bedroom is tiled and has double doors to the side walkway. There are lots of BIC's, a dressing room and an ensuite bathroom with a shower and a sunken bath. The 2nd bedroom has BIC's and Oregon pine floors. Stairs lead up to a large attic that can be used as a bedroom/office or as additional storage space. There is a separate storage area with a built-in desk and drawers. Lovely mountain view from the attic.
There is a separate cottage that is tiled with a kitchenette/lounge and a separate bedroom with an en-suite bathroom with a shower. Double French doors lead to the outside garden.
The original extra large double garage is now being used as a workshop area. Outside laundry area and outside toilet.
Extra large back garden with 26 000L swimming pool. Currently being used as a rainwater reservoir but can be converted back to a sparkling pool. The garden features a borehole. There is also a large fish pond with its own filtration system. Solar heating and solar geyser.
Tons of secure parking. Can park 8 cars behind the gates.
Great location and within walking distance to top schools, parks and shopping centres.
Features
Interior
Exterior
Sizes
Claremont, Cape Town
Get Email Alerts
Sign-up and receive Property Email Alerts of Houses for sale in Claremont, Cape Town.
Disclaimer: While every effort will be made to ensure that the information contained within the Seeff Southern Suburbs website is accurate and up to date, Seeff Southern Suburbs makes no warranty, representation or undertaking whether expressed or implied, nor do we assume any legal liability, whether direct or indirect, or responsibility for the accuracy, completeness, or usefulness of any information. Prospective purchasers and tenants should make their own enquiries to verify the information contained herein.










