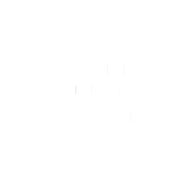R4,795,000
3 Bedroom House For Sale in Claremont
Exclusive Mandate On show Sunday 12noon - 1pm Fall in love the minute you walk through the front...
R5,500,000
4 Bedroom House For Sale in Claremont
Sole Mandate This 4 bedroom, 2 bathroom home is situated in prime location in a sought after road...
R4,995,000
3 Bedroom House For Sale in Claremont
Price inclusive of VAT (No transfer Duty) This charming Victorian home offers gleaming wooden...
Claremont, Cape Town
R4,695,000
3 Bedroom House For Sale in Claremont
Exclusive mandate! This charming 3 bedroom, 2 bathroom semi detached full title duplex townhouse...
R4,600,000
5 Bedroom House For Sale in Claremont
This is a very special and unique property. Beautiful and grand with charm, character and plenty of...
R4,500,000
3 Bedroom House For Sale in Claremont
Exclusive Mandate Buy your dream home! Not a cent to be spent! Move straight in! This modern...
R4,250,000
3 Bedroom House For Sale in Claremont
ON SHOW - Saturday 11th January 11am - 12pm Exclusively listed by Seeff Properties Nestled in a...
R3,995,000
3 Bedroom House For Sale in Claremont
Delightful home in great location in Claremont This charming 3 bedroom, 2 bathroom family home...
R3,950,000
3 Bedroom House For Sale in Claremont
Vat inclusive (No transfer duty) This double storey house is being built as we speak. It is part...
R3,850,000
3 Bedroom House For Sale in Claremont
This property is under offer and no longer available for viewings. This property is exclusively...
Get Email Alerts
Edit My RequirementsSign up and receive Property Email Alerts of residential properties for sale in Cape Town, Claremont.
Disclaimer: While every effort will be made to ensure that the information contained within the Seeff Southern Suburbs website is accurate and up to date, Seeff Southern Suburbs makes no warranty, representation or undertaking whether expressed or implied, nor do we assume any legal liability, whether direct or indirect, or responsibility for the accuracy, completeness, or usefulness of any information. Prospective purchasers and tenants should make their own enquiries to verify the information contained herein.


















