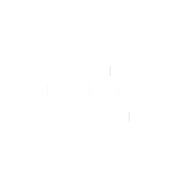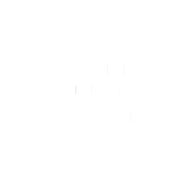R6,900,000
Monthly Bond Repayment R73,583.64
Calculated over 20 years at 11.5% with no deposit.
Change Assumptions
R3,000
Family home plus cottage
View by appointment. Please contact Nikki to secure your viewing slot.
Sole mandate. This lovely L shaped family home with a separate cottage is elegantly decorated and offers many extras. Situated in a quiet road, the house with its lush green garden faces north west, leading onto a huge undercover patio with double doors into 3 of the reception rooms. The 4th reception room (currently the dining room) is next to the kitchen, with the other wing of the house containing 3 bedrooms and 2 bathrooms. A totally separate cottage behind the garage has a bedroom, bathroom and lounge with its own entrance, separate patio and garden. Solar panels and inverter; borehole water filtration system; irrigation; excellent security.
RECEPTION ROOMS:
Formal lounge with double sided closed combustion fireplace, carpeted. 2 sets of double doors to the undercover patio.
Separate closed plan family room with fireplace, carpeted. Double doors to the undercover patio.
The entrance hall is also used as a reception room - vinyl flooring, built in cabinet and double doors to patio.
Large dining area with vinyl flooring adjacent to the kitchen.
KITCHEN:
Spacious kitchen with solid wood cupboards and black granite countertops.
Fitted SMEG stove - gas hob and electric oven.
Plumbed for a dishwasher, space for a side by side fridge & freezer.
Other appliances in the scullery nook.
BEDROOMS & BATHROOMS:
Large main bedroom with a gorgeous dressing room and full bathroom. Carpeted with doors to the terrace, garden and pool.
2 further bedrooms (one used as a study), both with built in cupboards.
Main ensuite - bath and shower.
Family bathroom - bath and shower.
Guest loo.
3rd bedroom used as a study.
EXTERIOR & GARDEN:
Large undercover patio area with weather roll down blinds - for use all year round!
The built in braai is at the end of the patio, space for multiple sitting and dining areas.
A heated saltwater swimming pool is filled by the borehole and has a water feature.
Double garage with plenty of off street parking.
Landscaped, lush garden, mature shrubs and some trees. Borehole with full irrigation system.
GUEST COTTAGE:
Outside separate guest suite or cottage - a bedroom, shower room and lounge.
SECURITY:
Alarm, perimeter beams, electric fence.
EXTRAS:
Solar panels with inverter and 10kw battery storage. Linked to run everything including pool, borehole, stove and geysers.
Borehole.
Borehole water filtration system plumbed to the house.
Kitchen water filter.
All blinds and curtains included.
2 garden sheds.
Features
Interior
Exterior
Sizes
Constantia, Cape Town
Get Email Alerts
Sign-up and receive Property Email Alerts of Houses for sale in Constantia, Cape Town.
Disclaimer: While every effort will be made to ensure that the information contained within the Seeff Southern Suburbs website is accurate and up to date, Seeff Southern Suburbs makes no warranty, representation or undertaking whether expressed or implied, nor do we assume any legal liability, whether direct or indirect, or responsibility for the accuracy, completeness, or usefulness of any information. Prospective purchasers and tenants should make their own enquiries to verify the information contained herein.











