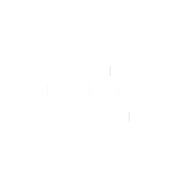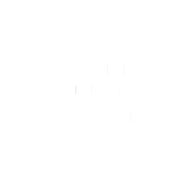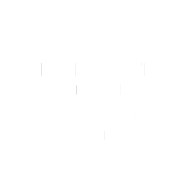R5,995,000
Monthly Bond Repayment R63,932.46
Calculated over 20 years at 11.5% with no deposit.
Change Assumptions
R2,100
Immaculately maintained home, perfect downscaler or starter home for the growing family
Exclusive sole mandate - view by appointment only
3 bedrooms, 2 bathrooms and a potential 4th bedroom with en-suite bathroom. Good flow, North facing, very light open plan living areas. Separate study. Established front and back garden, swimming pool and lovely outdoor entertainment area. Double garage, work shop and carport. Excellent security. Seller has loved living here for 37 years.
RECEPTION ROOMS:
Lounge is open plan to the dining room area, shutters protect the windows and there is a closed combustion wood fireplace to keep the area warm and cosy.
Family room is open plan, flows to the kitchen, complete with closed combustion wood fireplace. There is another option to have the family room next to the study.
Dining room is open plan between the lounge and kitchen. Stacking glass and aluminium doors lead out from the dining room to the outside garden. Light pours into this area.
Decent sized study position off the main living area.
KITCHEN:
Kitchen has a centre island with gas hob and space to sit at for breakfast.
Built in oven and space for dishwasher and lots of built in cupboards with caesarstone tops.
BEDROOMS & BATHROOMS:
Main bedroom is North facing, light and bright with glass aluminium doors opening out onto the garden. Lots of built in cupboards and complete with an air conditioner. En-suite modern bathroom with step in shower, toilet and hand basin.
There are a further 2 bedrooms, both with built in cupboards and one family bathroom with hand shower over the bath.
There is a 4th small room that is currently been used as a utility room and has the potential to be a bedroom again. It has an en-suite bathroom with shower.
EXTERIOR & GARDEN:
Covered patio with built in braai area and swimming pool.
Double garage with workshop/storeroom. Carport and extra parking behind the security gate.
Lovely garden with mountain views and well established flower beds. Borehole with a water tank and irrigation system.
SECURITY:
Armed response alarm, burglar bars and trelli burglar bars on the bedroom windows.
EXTRAS:
Aluminium windows and some doors, wood window in the study.
Vynl floors in the bedrooms.
Laminate floors in the living area.
Study has tiled floors.
Inverter provides excellent electricity.
Features
Interior
Exterior
Sizes
Constantia, Cape Town
Get Email Alerts
Sign-up and receive Property Email Alerts of Houses for sale in Constantia, Cape Town.
Disclaimer: While every effort will be made to ensure that the information contained within the Seeff Southern Suburbs website is accurate and up to date, Seeff Southern Suburbs makes no warranty, representation or undertaking whether expressed or implied, nor do we assume any legal liability, whether direct or indirect, or responsibility for the accuracy, completeness, or usefulness of any information. Prospective purchasers and tenants should make their own enquiries to verify the information contained herein.











