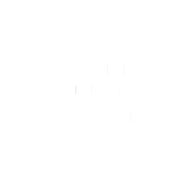R19,995,000
Monthly Bond Repayment R199,626.06
Calculated over 20 years at 10.5% with no deposit.
Change Assumptions
R7,100
A rare jewel in Constantia Upper – Timeless grandeur, mountain views & vineyards at your doorstep
Set in one of Constantia Upper’s most prestigious and sought-after addresses, this enchanting estate offers an exceptional lifestyle defined by space, elegance, and boundless potential. Tucked within leafy, tranquil surrounds and flanked by some of Cape Town’s most distinguished residences, this timeless home opens into a world where classic architecture meets the natural beauty of the Constantia winelands. Set on an expansive 3,851m² erf, the property enjoys uninterrupted views of majestic mountains and rolling vineyards, with some of the region’s most celebrated wine estates situated within walking distance. From peaceful morning walks through the vines to sunset drinks on the veranda, the very soul of Constantia’s wine country becomes part of your everyday rhythm.
From the moment you step through the stately entrance, you are welcomed into a home filled with light, warmth, and character. Designed for gracious living, the interiors are a celebration of detail - with exposed brick, high ceilings, and classic cornices echoing the home’s architectural heritage. The formal lounge with its elegant fireplace leads into a sunroom that captures sweeping garden views like a living canvas. These inviting spaces open directly onto a lush, landscaped garden, where the surrounding mountains provide a picture-perfect backdrop for outdoor entertaining, quiet afternoons, or moonlit gatherings.
At the heart of the home lies a beautifully appointed kitchen, flooded with natural light thanks to ventilated skylights, and complete with a breakfast bar and eat-in dining area. It’s a space made for family and connection - ideal for cooking together, long Sunday lunches, and morning coffee in the sunshine. Adjacent to the kitchen, a sunny courtyard offers a peaceful nook for reading or relaxing, while a private study near the entrance makes working from home effortless. A guest loo and ample storage complete the living spaces, offering both comfort and practicality in equal measure.
The home’s thoughtful layout ensures comfort and privacy for every family member. On the ground floor, three beautifully proportioned en-suite bedrooms offer restful retreats, each with its own unique outlook and ambience. Upstairs, the main suite is a true sanctuary - a full private wing that includes a lounge, reading nook, spacious bedroom, and a luxurious en-suite bathroom with walk-in closet. Large windows frame panoramic mountain views, creating a daily reminder of this home’s remarkable position. A whimsical attic room, complete with its own toilet and bedroom area, adds even more versatility - perfect for kids with a sparkling imagination. For added flexibility, a self-contained one-bedroom flatlet with its own kitchen, bathroom, and lounge provides ideal accommodation for guests, staff, or older children.
The magical garden is a masterpiece in itself - sprawling lawns, mature trees, and vibrant plantings surround a sparkling swimming pool, all designed to flow naturally from the main house. Whether hosting large family gatherings or enjoying quiet moments, this outdoor space offers serenity, privacy, and undeniable charm. Practical features such as a gardener’s shower and loo, exterior storage rooms, and two double garages with parking for up to six additional cars ensure that the estate is as functional as it is beautiful.
Adding even more value is a completely separate, fully self-contained three-bedroom cottage, accessible via its own driveway and private entrance. Each bedroom is en-suite, and the open-plan lounge, dining area, kitchen, along with a double garage and laundry, make this an ideal space for extended family, guests, or rental income. Whether you’re considering multigenerational living or looking to generate passive income, this secondary dwelling opens the door to a wealth of possibilities.
Above all, this is a home steeped in history and love - cherished by the same family for over 50 years, it carries a legacy of joyful memories, laughter, and enduring connection. Now, it awaits a new chapter. With its unbeatable location, unrivalled views, and endless potential to personalise or modernise, this is a once-in-a-generation opportunity to create your dream estate in the heart of Constantia. Homes like this, filled with soul, beauty, and possibility, are exceedingly rare. Come and experience its magic - your next story begins here.
No.1 Selling Team in the Southern Suburbs
Features
Interior
Exterior
Sizes
Constantia, Cape Town
Get Email Alerts
Sign-up and receive Property Email Alerts of Houses for sale in Constantia, Cape Town.
Disclaimer: While every effort will be made to ensure that the information contained within the Seeff Southern Suburbs website is accurate and up to date, Seeff Southern Suburbs makes no warranty, representation or undertaking whether expressed or implied, nor do we assume any legal liability, whether direct or indirect, or responsibility for the accuracy, completeness, or usefulness of any information. Prospective purchasers and tenants should make their own enquiries to verify the information contained herein.











