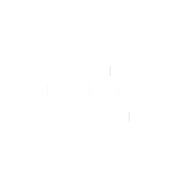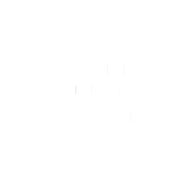R9,500,000
Monthly Bond Repayment R94,846.09
Calculated over 20 years at 10.5% with no deposit.
Change Assumptions
R2,950
R2,600
Security estate home with a beautiful view
SOLE MANDATE, call Nikki to view.
This gorgeous, classically styled home is located in the sought-after Bridlewood Close Estate, offering panoramic views of the greenbelt and excellent security. The home features a large, fully enclosed patio that overlooks the garden and greenbelt, providing a sense of spaciousness and extra year-round entertainment space. The open-plan living area includes a modern kitchen that flows seamlessly into a warm lounge with vinyl flooring, and then extends onto the patio. The accommodation is completed by two large bedrooms, a smaller third bedroom or study, and two bathrooms. Full solar system, borehole and irrigation.
RECEPTION ROOMS:
The lounge has a closed combustion fireplace with 2 sets of doors opening onto the patio.
The dining area is separated from the kitchen by a 4 seater breakfast counter and has an airconditioner.
KITCHEN:
Open plan kitchen with a separate scullery area, beautifully done with pale grey units and quartzstone countertops. Built in electric oven with a gas hob, prep bowl sink plus a built in convection/microwave.
The scullery has plumbing for the dishwasher and washing machine, plus a double sink.
BEDROOMS & BATHROOMS:
Large, carpeted main bedroom with a lovely bay window giving views onto the greenbelt. Proper dressing room and a full bathroom, all in classic pale earth shades.
Second spacious bedroom with a wall of built in cupboards and another beautiful bay window. The TV will remain.
Third smaller bedroom or study, with built in cupboards, desks and shelving.
Main en suite - bath and shower.
Family bathroom - walk in shower.
EXTERIOR & GARDEN:
The enclosed patio has both a built in braai and a pizza oven and enough space for a dining area and sofas. Warm in winter due to its north-facing aspect and glass walls, perfect for all year use!
Stacking doors open along almost the full length to merge the patio with the garden, and awnings to provide shade in summer.
Double garage and double carport, direct access to house.
Workshop/extra storage space behind the garage.
A manageable, lush garden, watered by the borehole irrigation, seems to merge with the greenbelt space beyond. A very serene, green space, not at all hemmed in.
STAFF ACCOMMODATION:
Staff bathroom at the gatehouse.
SECURITY:
The Estate has electric fence and CCTV cameras. The house has burglar bars, trellidoors, perimeter beams and is fully alarmed.
EXTRAS:
Solar system with 8kVA inverter, 10kW batteries and 10 solar panels. Powers everything including the geyser.
Borehole and full irrigation.
2 Aircon units (1 in main bedroom not working).
All curtains included.
Garden shed.
TV in second bedroom.
Fibre internet
Features
Interior
Exterior
Sizes
Constantia, Cape Town
Get Email Alerts
Sign-up and receive Property Email Alerts of Houses for sale in Constantia, Cape Town.
Disclaimer: While every effort will be made to ensure that the information contained within the Seeff Southern Suburbs website is accurate and up to date, Seeff Southern Suburbs makes no warranty, representation or undertaking whether expressed or implied, nor do we assume any legal liability, whether direct or indirect, or responsibility for the accuracy, completeness, or usefulness of any information. Prospective purchasers and tenants should make their own enquiries to verify the information contained herein.











