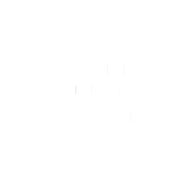R34,000,000
Monthly Bond Repayment R333,758.75
Calculated over 20 years at 10.25% with no deposit.
Change Assumptions
R9,300
A Constantia Upper Oasis – Expansive Family Estate Or Thriving Guest House
Tucked away at the end of a peaceful cul-de-sac, this exceptional property offers 5 959m² of landscaped beauty and 573m² of refined living space, a true sanctuary in the heart of Constantia Upper. Currently run as a successful guest house, it blends resort-style amenities with the warmth and comfort of a luxurious family home.
With 7 spacious, en-suite bedrooms, each thoughtfully positioned for privacy, this home easily caters for large families or visiting guests. The main suite is a private retreat, complete with a walk-in closet, double shower, twin vanity, and direct access to a balcony overlooking the gardens. All additional bedrooms open directly to the patio or garden, while the guest lounge features a wood-burning fireplace and stacker doors to the heated pool and sunny patio.
Four beautifully proportioned reception rooms include a light-filled living area with both gas and wood fireplaces, stacker doors to the pool, and a built-in braai. An additional lounge and dining room, accompanied by a temperature-controlled wine cellar, set the stage for year-round entertaining. The modern kitchen boasts two ovens, a separate scullery, and a seamless connection to indoor and outdoor dining areas, perfect for alfresco dining.
The gardens are a lush oasis, from the manicured golf green and children’s play area with jungle gym to the tranquil wetlands and pond garden, connected by a meandering boardwalk. Multiple outdoor living zones include a covered dining terrace with a fully equipped outdoor kitchen (gas braai, traditional braai, pizza oven, and fridge), a firepit deck, and seating areas shaded by mature trees. Enjoy not one, but two sparkling pools (one heated), along with a floodlit tennis court for evening games.
This masterpiece is designed for comfort, convenience, and sustainability. Air conditioning in the bedrooms, an inverter with solar and bank-up batteries, a borehole with irrigation, and a low-maintenance natural garden ensure year-round ease of living. Additional features include an office with its own bathroom, a laundry room, an outdoor storeroom, staff loo, and secure garaging for two cars. The property is protected by electric fencing and offers abundant parking for visitors.
With its rare combination of scale, seclusion, and fully realised amenities, this Constantia Upper gem offers a lifestyle few can match, a private oasis ready to welcome family, friends, and guests alike.
Features
Interior
Exterior
Sizes
Constantia, Cape Town
Get Email Alerts
Sign-up and receive Property Email Alerts of Houses for sale in Constantia, Cape Town.
Disclaimer: While every effort will be made to ensure that the information contained within the Seeff Southern Suburbs website is accurate and up to date, Seeff Southern Suburbs makes no warranty, representation or undertaking whether expressed or implied, nor do we assume any legal liability, whether direct or indirect, or responsibility for the accuracy, completeness, or usefulness of any information. Prospective purchasers and tenants should make their own enquiries to verify the information contained herein.











