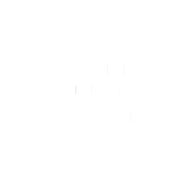R3,195,000
Monthly Bond Repayment R31,898.24
Calculated over 20 years at 10.5% with no deposit.
Change Assumptions
R3,670
R1,000
Art 'Deco Diva
OPEN HOUR THURSDAY 31 JULY 2025 FROM 16.00 - 17.00. PLEASE CONFIRM ATTENDANCE.
Occupying prime position at the top of the estate, this expansive, three bedroom apartment displays a profound integrity to its art 'deco heritage.
Kenmain Gardens offers a tranquil, genteel haven yet is a minute or two from the village-bustle of the nearby shopping hub.
This first floor, corner apartment features the magnificent, original flooring throughout, high ceilings and authentic 'deco light fittings.
A wide entrance hall ushers one through teak French doors to a spacious living room that flows to a secluded balcony overlooking the gardens and lawns for which the estate is so envied.
Three very large bedrooms, two with new built in cupboards - master bedroom opening to balcony.
Original bathroom with feature, period tiling and separate loo.
A retro kitchen with teak parquet leads to a scullery/laundry and then to a small 4th bedroom (originally staff quarters) that is ideal as a home office or a full integration with the kitchen.
Large, single garage immediately adjacent as well as a parking bay.
Excellent security including perimeter guard at night. Pets permitted with the usual body corporate consent.
Kenmain Gardens has long been regarded as a refined enclave defined by an elegance of a bygone era.
Features
Interior
Exterior
Sizes
Kenilworth Upper, Cape Town
Get Email Alerts
Sign-up and receive Property Email Alerts of Apartments for sale in Kenilworth Upper, Cape Town.
Disclaimer: While every effort will be made to ensure that the information contained within the Seeff Southern Suburbs website is accurate and up to date, Seeff Southern Suburbs makes no warranty, representation or undertaking whether expressed or implied, nor do we assume any legal liability, whether direct or indirect, or responsibility for the accuracy, completeness, or usefulness of any information. Prospective purchasers and tenants should make their own enquiries to verify the information contained herein.










