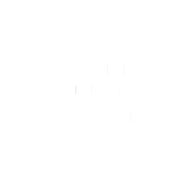R4,850,000
4 Bedroom Townhouse For Sale in Kenilworth Upper
(Please confirm attendance if Show Day applies) Expansive north facing family home characterized...
R15,950,000
3 Bedroom House For Sale in Kenilworth Upper
Positioned in a sought after enclave of Kenilworth Upper, this beautifully maintained north facing...
R14,750,000
5 Bedroom House For Sale in Kenilworth Upper
Exclusive Mandate with Seeff This impressive family home offers the perfect setting for...
Kenilworth Upper, Cape Town
R12,950,000
8 Bedroom House For Sale in Kenilworth Upper
Set on 3000m2 erf in the heart of Kenilworth Upper, this grand heritage home presents a rare...
R12,500,000
5 Bedroom House For Sale in Kenilworth Upper
Exclusive Mandate This exceptional Victorian with original features throughout, offers excellent...
R5,950,000
3 Bedroom House For Sale in Kenilworth Upper
This charming low maintenance home is designed for comfort and simplicity with a seamless flow...
R5,950,000
3 Bedroom Townhouse For Sale in Kenilworth Upper
This ideal lock up and go offers a low maintenance and secure living experience within walking...
Get Email Alerts
Edit My RequirementsSign up and receive Property Email Alerts of residential properties for sale in Cape Town, Kenilworth Upper.
Disclaimer: While every effort will be made to ensure that the information contained within the Seeff Southern Suburbs website is accurate and up to date, Seeff Southern Suburbs makes no warranty, representation or undertaking whether expressed or implied, nor do we assume any legal liability, whether direct or indirect, or responsibility for the accuracy, completeness, or usefulness of any information. Prospective purchasers and tenants should make their own enquiries to verify the information contained herein.















