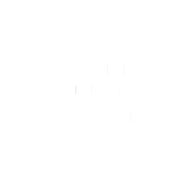R11,950,000
Monthly Bond Repayment R123,346.51
Calculated over 20 years at 11% with no deposit.
Change Assumptions
Charming and beautiful family home located in the heart of Kenilworth Upper
This light and bright family offers excellent indoor outdoor living.
RECEPTION ROOMS:
Spacious formal living room with wood burning fireplace, high ceilings and wooden flooring throughout.
Separate family TV/Kids room leading out to garden and pool area.
Spacious formal dining room with wooden flooring leading to enclosed braai and entertainment room.
KITCHEN:
Separate fully fitted kitchen with quartz carpet flooring and separate laundry /scullery room.
MAIN BEDROOM:
Spacious upstairs master bedroom with sun drenched bay window and full ensuite bathroom.
FURTHER BEDROOMS & BATHROOMS:
Three further upstairs bedrooms.
Upstairs family bathroom with downstairs guest cloakroom
Excellent work from home, with private study space.
EXTERIOR & GARDEN:
Spacious entertainment room, built in braai facilities with stacking doors leading to stunning garden, ideal for informal dining.
Double garage with two off street parkings.
Lovely well established front garden with automated irrigation system.
Back garden offers salt water swimming pool and jungle gym for the kids, leading to well established veggie garden.
STAFF ACCOMMODATION:
Separate domestic quarters which could be easily incorporated into the home to create a lovely downstairs guest suite.
SECURITY:
Home offers excellent security with 8 CCTV cameras Paradox internal alarm system, external beams and electric fencing.
Two road cameras monitored by the Kenilworth Improvement District, which has dedicated vehicles patrolling the area.
EXTRAS:
Sunsynk Inverter ( 12 kw, 3 phase ) 25 solar panels (9.25 KW) Freedom Won batteries.
Home is set up to move off grid with water, currently not connected.
Shared borehole.
Features
Interior
Exterior
Sizes
Kenilworth Upper, Cape Town
Get Email Alerts
Sign-up and receive Property Email Alerts of Houses for sale in Kenilworth Upper, Cape Town.
Disclaimer: While every effort will be made to ensure that the information contained within the Seeff Southern Suburbs website is accurate and up to date, Seeff Southern Suburbs makes no warranty, representation or undertaking whether expressed or implied, nor do we assume any legal liability, whether direct or indirect, or responsibility for the accuracy, completeness, or usefulness of any information. Prospective purchasers and tenants should make their own enquiries to verify the information contained herein.










