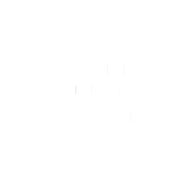R4,850,000
Monthly Bond Repayment R48,421.42
Calculated over 20 years at 10.5% with no deposit.
Change Assumptions
R6,970
R1,770
REDEFINING STYLE
(Please confirm attendance if Show Day applies)
Expansive north facing family home characterized by top-end finishes and great attention to detail.
This is a home of sizable proportions, meticulously refined to meet every creature comfort with an understated sense of elegance
An entrance hall ushers one past a guest cloakroom and on to a generously proportioned living room with distinct dining area. Streaming with sun and light, with doors to the garden, this living space leads to a second entertainment room integrated with a very good looking kitchen.
The entire living area provides overlapping focal points be it dining, entertaining or relaxing in the TV lounge.
This home offers bamboo flooring, air conditioning and plantation-style security shutters throughout.
The eat-in kitchen is very impressive with stone tops, gas hob & plumbing under-counter for all appliances. The kitchen provides, across a roofed utilities area, direct access to a double garage with automated doors.
The wrap-around garden is accessed via two set of French doors, each leading to sunny patios and an established, walled garden. The garden ""bush pub"" serves also as a convenient kitchen area/prep station for outdoor entertaining.
The upper level offers four bedrooms, one currently fitted as a home office.
The master bedroom is very large with mountain views, plenty of cupboard space and served by an en suite bathroom.
A second, full bathroom serves the remaining bedrooms.
Also on offer - covered car ports for a further two vehicles as well as a self-contained storeroom.
Greenfields is a small, extremely well managed gated estate in leafy (and quiet) Greenfield Road. The estate provides a genteel, low maintenance lifestyle and is extremely secure.
A large, residents swimming pool and entertainment areas is located at the top of the estate.
Jojo tank for garden Irrigation and water feature.
Features
Interior
Exterior
Sizes
Kenilworth Upper, Cape Town
Get Email Alerts
Sign-up and receive Property Email Alerts of Townhouses for sale in Kenilworth Upper, Cape Town.
Disclaimer: While every effort will be made to ensure that the information contained within the Seeff Southern Suburbs website is accurate and up to date, Seeff Southern Suburbs makes no warranty, representation or undertaking whether expressed or implied, nor do we assume any legal liability, whether direct or indirect, or responsibility for the accuracy, completeness, or usefulness of any information. Prospective purchasers and tenants should make their own enquiries to verify the information contained herein.











