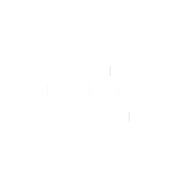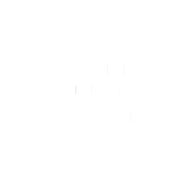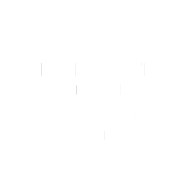R4,600,000
Monthly Bond Repayment R49,055.76
Calculated over 20 years at 11.5% with no deposit.
Change Assumptions
R1,848
Light, bright and in the best position.
Beautifully maintained Meadowridge home. Great investment for the family. First time on the market in over 40 years, we are proud to present our new exclusive sole mandate in a fantastic position. Open plan living with great entertainment flow. Surrounded by a lush, established garden, this three bedroom family home combines the best of solid build quality and creature comforts. Skylights enhance the already light nature of this home. The added benefit of a separate studio with a bathroom is ideal as a teen pad or work from home. Two living rooms create an environment of easy family living with space for all. Garage, carport and plenty of secure parking for an extended family or guests is an added bonus, to this well appointed property. Contact us to view.
Lounge:
Sunny, tiled lounge with open fireplace and doors to the garden. Great open plan flow to the dining room and kitchen. Built in book racks and side cupboards.
Family:
Spacious family room with vinyl laminate flooring and large windows overlooking the garden. Great space for family/teens to enjoy.
Dining room:
Tiled dining room well positioned between the lounge and the kitchen.
Kitchen:
Large, fully fitted kitchen with caesarstone countertops, an eat-in counter and plumbed for appliances. Gas hob with electric oven.
Neat fold away ironing board unit. Includes a double sink and water purifier.
Open plan to dining room and lounge to delight the entertainer in you.
Access to the private garden and braai area.
Main bedroom:
Main bedroom overlooking the garden with built in cupboards and an en suite bathroom.
A door to the garden enhances the indoor/outdoor flow. Warm colour parquet floors.
Further bedrooms and bathrooms:
Two further bedrooms with built in cupboards and parquet floors.
Fourth bedroom separate from the house with an en suite bathroom.
Family bathroom with bath, including screen door shower over the bath plus cupboards and sink.
Main en suite with shower and loo plus en-suite bathroom in the separate studio.
Study:
Separate studio with laminate floors and an en suite bathroom. Ideal for studio or work from home.
Exterior & garden:
Private built in braai on the North side of the property with a shady bench area for entertaining.
Stunning, established garden surrounding the house with lovely shade areas and space for kids and pets. Useful wendy house for storage.
Guest studio:
Separate studio with en- suite bathroom. that can be used as a teen pad.
Staff accommodation:
Separate studio can be used as domestic accommodation.
Garaging & parking:
Single garage with a double carport and space for a further 5 cars off street behind an auto gate.
Security
Alarm, trellis doors throughout, auto driveway gate.
Features
Interior
Exterior
Sizes
Get Email Alerts
Sign-up and receive Property Email Alerts of Houses for sale in Meadowridge, Cape Town.
Disclaimer: While every effort will be made to ensure that the information contained within the Seeff Southern Suburbs website is accurate and up to date, Seeff Southern Suburbs makes no warranty, representation or undertaking whether expressed or implied, nor do we assume any legal liability, whether direct or indirect, or responsibility for the accuracy, completeness, or usefulness of any information. Prospective purchasers and tenants should make their own enquiries to verify the information contained herein.











