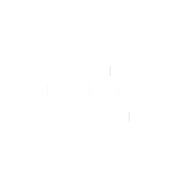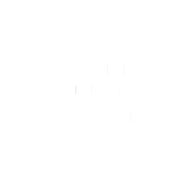R3,650,000
Monthly Bond Repayment R38,297.84
Calculated over 20 years at 11.25% with no deposit.
Change Assumptions
R1,351
Immaculate double story home in a great position with an allure of sophistication and elegance
We are proud to introduce this new exclusive mandate. This home has been loved by the family for 34 years. A stunning blend of history with a generous counting of renovated luxury. Immaculately maintained and with careful thought to family living and entertainment flow, which has created a home of unique excellence. Five bedrooms and three bathrooms, aluminium windows and doors, a beautiful private garden with pool and an extra high double garage sets this home apart and presents an excellent investment opportunity.
Lounge:
The tiled entrance hall leads to the spacious and sunny lounge with wood floors and a closed combustion corner fireplace with exposed flu.
Well positioned with an open plan design to the dining room and adjacent to the kitchen.
Family room:
Family room off the kitchen with doors to the patio and pool. Great family space.
Dining room:
Open plan dining room off the lounge with wooden floors. Nearby storeroom and linen cupboard.
Kitchen:
Up to date trendy kitchen with Caesarstone tops, prep bowl and plenty of soft close cupboards. Large double door pantry with drawers for easy access.
Built in five burner Bosch hob and Bosch oven.
Scullery/laundry with appliance plumbing and cupboards.
Main bedroom;
Main bedroom upstairs with built-in cupboards, en suite bathroom and lovely mountain views.
Further bedrooms and bathrooms:
Two further bedrooms upstairs with built-in cupboards.
Two further bedrooms downstairs with wooden floors and built-in cupboards.
Renovated family bathroom downstairs with walk in shower, loo and hand basin. Elegantly renovated family bathroom upstairs with shower, hand basin and loo. Huge matching style main en suite with bath, shower and loo.
The fifth bedroom is being used as a study.
Exterior & garden:
Covered patio off the family room with braai area and fibreglass pool. Great flow from the kitchen for easy entertaining.
Established front garden which presents a lovely welcome from the portico covered front gate.
Stunning, private back garden with established trees. All supported by three rain tanks.
Garaging and parking:
Extra high and extra long, parallel double automated garage (48m2) with a drive through door for a further two vehicles.
Security:
Alarm, clear bars, auto pedestrian gate and auto garage.
Fully walled property.
Features
Interior
Exterior
Sizes
Plumstead, Cape Town
Get Email Alerts
Sign-up and receive Property Email Alerts of Houses for sale in Plumstead, Cape Town.
Disclaimer: While every effort will be made to ensure that the information contained within the Seeff Southern Suburbs website is accurate and up to date, Seeff Southern Suburbs makes no warranty, representation or undertaking whether expressed or implied, nor do we assume any legal liability, whether direct or indirect, or responsibility for the accuracy, completeness, or usefulness of any information. Prospective purchasers and tenants should make their own enquiries to verify the information contained herein.











