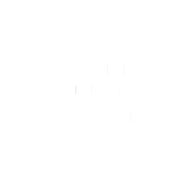R2,950,000
Monthly Bond Repayment R30,953.05
Calculated over 20 years at 11.25% with no deposit.
Change Assumptions
R1,415
Wrapped in history with large rooms, Oregon wood & bigger than average grounds & cottage potential
We are thrilled to present this brand new sole mandate after many years with the same family. Well positioned and well maintained, this family home with its wood floors and door frames offers a sense of space and elegance. The covered front patio offers relaxed, North facing relaxation. Large rooms and high ceilings are seamlessly blended with the creature comforts of aluminium windows, a Victorian fireplace, a built-in inverter and a fibre-lined pool. Seldom does a home of this stature come onto the market and awaits the discerning buyer.
Lounge:
Huge lounge with wooden floors and a Victorian fireplace. Open plan dining area.
Family room:
Family room off the kitchen with access to the pool area.
Dining room:
Open plan dining room in the lounge area.
Kitchen:
Large, farm style kitchen with space for a central breakfast table.
Plenty of counter space and cupboards. Double sink and plumbing for a dishwasher.
Main bedroom:
Sunny, spacious main bedroom with Oregon floors and built-in cupboards.
Further bedrooms and bathrooms:
Second bedroom with generous proportions and built in cupboards.
Third bedroom with carpet over wood floors and with built-in cupboards.
Renovated family bathroom with bath, hand basin and loo. Second, fully tiled bathroom off the family room with a shower.
Exterior & garden:
Stunning, private pool and braai area with plenty of paving.
Lawn in the front for kids and pets and flower boxes around the pool at the back.
Guest suite:
Potential guest cottage with a bedroom, lounge and bathroom. Space for a kitchenette.
Garaging & parking:
Single manual door garage with secure parking for a further six cars off street.
Staff accommodation:
There is a room at the back of the garage.
Security
Auto driveway gate. security gates.
Features
Interior
Exterior
Sizes
Plumstead, Cape Town
Get Email Alerts
Sign-up and receive Property Email Alerts of Houses for sale in Plumstead, Cape Town.
Disclaimer: While every effort will be made to ensure that the information contained within the Seeff Southern Suburbs website is accurate and up to date, Seeff Southern Suburbs makes no warranty, representation or undertaking whether expressed or implied, nor do we assume any legal liability, whether direct or indirect, or responsibility for the accuracy, completeness, or usefulness of any information. Prospective purchasers and tenants should make their own enquiries to verify the information contained herein.











