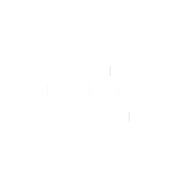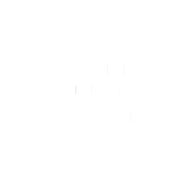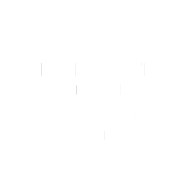R4,295,000
Monthly Bond Repayment R44,332.49
Calculated over 20 years at 11% with no deposit.
Change Assumptions
R1,350
A family home of expansive proportions, chic modernity and refined elegance
Situated in the avenues in Rondebosch East.
The same owners have meticulously maintained and perfected this home for over 20 years. This extended ownership has seen the home evolve to now offer a nuanced environment where comfort and thought-provoking convenience are at hand - both in and outdoors.
DOWNSTAIRS:
Tiled throughout, the entrance hall leads to a large formal lounge and dining room fitted with an air conditioning unit.
Elegantly designed kitchen with a granite-topped centre island, fitted with a gas hob and an electric oven, along with ample cupboard and counter space.
Main bedroom with plenty of BICS.
Downstairs includes two double bedrooms and a smaller fourth bedroom, all featuring laminate flooring.
There are two full family bathrooms: one featuring a walk-in shower, toilet, and vanity, while the second includes a bath, shower, toilet, and vanity.
Downstairs also includes a bonus TV room with a wood-burning fireplace, as well as a nearby counter and cupboard space, making it perfect for entertaining guests.
The property boasts an undercover swimming pool and a resin-bound aggregate stone driveway with two motorized gates, providing undercover tandem parking for three to four cars.
The back of the house includes a built-in shed for storage, along with a 4000L water storage tank.
The front garden is low-maintenance and features a sprinkler system along with a small borehole for watering.
Upstairs:
The upper floor includes two double bedrooms, both with laminate flooring.
A full bathroom featuring a shower, toilet, and vanity.
An expansive family room with exposed roof trusses and endless possibilities, complete with laser-cut doors that lead to a private terrace with a view.
Additional features:
Aluminium windows throughout
Inverter system
Intercom system
Alarm ready
Fibre ready
Prepaid electricity
Railway sleepers wooden staircase and front door
Please get in touch with Mariam Rahman to schedule a viewing by appointment.
Features
Interior
Exterior
Sizes
Get Email Alerts
Sign-up and receive Property Email Alerts of Houses for sale in Rondebosch East, Cape Town.
Disclaimer: While every effort will be made to ensure that the information contained within the Seeff Southern Suburbs website is accurate and up to date, Seeff Southern Suburbs makes no warranty, representation or undertaking whether expressed or implied, nor do we assume any legal liability, whether direct or indirect, or responsibility for the accuracy, completeness, or usefulness of any information. Prospective purchasers and tenants should make their own enquiries to verify the information contained herein.










