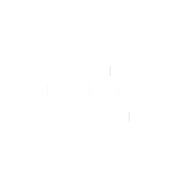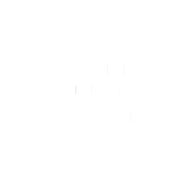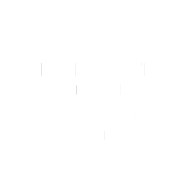R3,395,000
Monthly Bond Repayment R36,791.85
Calculated over 20 years at 11.75% with no deposit.
Change Assumptions
R1,251
Spacious & secure 3 bedroomed home with views!
This secure and well situated and immaculate 3 bedroomed home offers generously sized rooms, 1 garage, off street secure parking for 2 more cars as well as a manageable garden with mountain views. With electric fence and solar this home offers a great deal.
RECEPTION AREAS:
The lounge is semi-open plan to the bar/entertainment room and to the dining room and has neat farm style tiling and a wood closed combustion fireplace with doors leading to the covered patio and garden.
There is a family/bar room adjacent to the lounge which is very versatile.
The dining room is spacious and neatly tiled with farm style tiling and is semi-open plan to the kitchen.
KITCHEN:
The kitchen is in excellent condition with white cupboards and both melamine and granite countertops.
It is plumbed for a washing machine and dishwasher and set up for a tumble-dryer.
The kitchen leads to a neat backyard area with a washing line.
MAIN BEDROOM:
The main bedroom offers plenty of built-in cupboards and a built in desk and is carpeted. With views onto the garden and patio, it also offers an en suite bathroom with a shower.
FURTHER BEDROOMS & BATHROOMS:
The 2nd and 3rd bedrooms are both very well sized with built in cupboards and are tiled.
These bedrooms share an attractive family bathroom with a bath.
STUDY:
There are so many options for a study in this home - namely either the bar/family room or either of the spare bedrooms.
EXTERIOR BUILDING & GARDEN:
The garden is perfectly sized with pretty plants and a level lawn and leads to the covered patio with a braai. The garden and patio have lovely views. There is a Jojo tank in the garden.
There is an automated garage in excellent condition that leads directly into the home as well as 2 parking spaces behind the automated gate and electric fence. The home also has an intercom.
There is a shed/storeroom located in the back yard area.
SECURITY:
The home is extremely secure with 2 gates from the street, electric fencing and trellidoors throughout as well as an alarm. There is also a security door in the bedroom wing.
EXTRAS:
The home has solar installed on a rental basis and the contract is close to completion in March 2025 so that solar can be kept on if required or removed if not needed.
There are aluminium windows in the home for low maintenance.
The property is in a quiet cul de sac yet close to great shopping amenities, doctors and Tokai Mediclinic.
Features
Interior
Exterior
Sizes
Tokai, Cape Town
Get Email Alerts
Sign-up and receive Property Email Alerts of Houses for sale in Tokai, Cape Town.
Disclaimer: While every effort will be made to ensure that the information contained within the Seeff Southern Suburbs website is accurate and up to date, Seeff Southern Suburbs makes no warranty, representation or undertaking whether expressed or implied, nor do we assume any legal liability, whether direct or indirect, or responsibility for the accuracy, completeness, or usefulness of any information. Prospective purchasers and tenants should make their own enquiries to verify the information contained herein.










