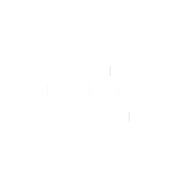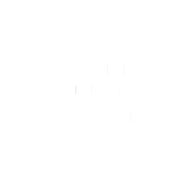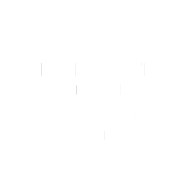R3,995,000
Monthly Bond Repayment R39,216.65
Calculated over 20 years at 10.25% with no deposit.
Change Assumptions
R1,410
A Peaceful Haven in Wynberg Upper
Set on a secluded erf, this contemporary 2-bed home offers a perfect blend of comfort and modern charm. The home enjoys a sunny aspect, filling the interiors with natural light. Designed with a large under-cover patio with easy access to the house, it’s ideal for entertaining, including a jungle gym and sandpit for children or relaxing in the tranquil garden surroundings. Close to shopping malls in the area and leading schools, make this an ideal first home or scaling down later in life.
LOUNGE:
Access through the front entrance into a warm welcoming room with gleaming traditional parquet flooring and a pleasing colour palette.
DINING:
The dining area forms part of the open-plan layout of the living area.
There is a versatile, free-standing, bespoke Oak veneer dining table that is on wheels, serving as a dining table or can be easily moved to create an extra kitchen island.
KITCHEN:
A very spacious well-fitted modern kitchen featuring white granite countertops, white cabinetry, and tiled wood-style flooring. Additional features include a concealed dishwasher, a high-arc single-handle pull-down tap over a double sink. Overhead front-opening cupboards above the worktop, undercounter lighting.
Free-standing Siemens Gas Cooker with 5 plates.
There is a separate wooden utility cupboard that matches the Oak dining island with self-closing shelving, wine racks, and broom storage.
This kitchen deserves to be used by the avid cook.
BEDROOMS & BATHROOMS:
The main bedroom is a large, light & bright room with a separate large walk-in dressing room, which is extremely well fitted and spacious with drawers, cupboards, and a recessed counter/dressing table / plus custom shelving for shoe storage.
The second bedroom offers space and light.
The main bathroom is tiled and fitted with shower, which is finished in white subway tiles, loo and basin and is finished with neutral toned tiles.
The outside bath guest/laundry room is fitted with a vanity basin and loo with extra plumbing which currently is used for a washing machine. PLEASE NOTE this room is well finished and shares the boundary wall of the dressing room, so it can very easily be incorporated into the main bedroom for a ensuite shower room.
EXTERIOR & GARDEN:
The outdoor living area comprises of a private enclosed garden featuring a plunge, salt water pool, undercover entertainment area with a built in gas grill and direct access to the kitchen.
There is a undercover double carport and extra parking for 2 more vehicles.
This parking area is very secure behind the solid automated gate and high walls.
A large, spacious front garden bordered by beautiful trees. The main garden is also lawned with shrubs. The entertainment space with the pool, braai area, and offers space to enjoy gardening or space for children to play.
SECURITY:
Walled property.
Electric fencing.
Alarmed.
Burglar bars and security gates on exterior doors.
Intercom access.
Perimeter beams.
EXTRAS:
There is a separate wooden wendy house in the pool area of the garden which is approximately 4 x 5 with a fitted ceiling plus a smaller tool shed.
Features
Interior
Exterior
Sizes
Get Email Alerts
Sign-up and receive Property Email Alerts of Houses for sale in Wynberg Upper, Cape Town.
Disclaimer: While every effort will be made to ensure that the information contained within the Seeff Southern Suburbs website is accurate and up to date, Seeff Southern Suburbs makes no warranty, representation or undertaking whether expressed or implied, nor do we assume any legal liability, whether direct or indirect, or responsibility for the accuracy, completeness, or usefulness of any information. Prospective purchasers and tenants should make their own enquiries to verify the information contained herein.











