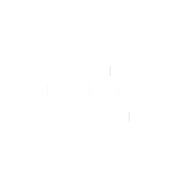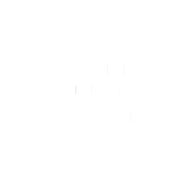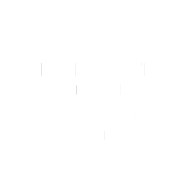R4,995,000
Monthly Bond Repayment R51,557.81
Calculated over 20 years at 11% with no deposit.
Change Assumptions
R1,640
R1,640
Design intervention
Perfectly located within the heart of Chelsea Village, this remarkably curated home offers an enviable lifestyle that is seamlessly aligned with the rich history and character of the area. Beauchamp Place, on the corner of Wolfe and Riebeek Streets (and neighbour to Four & Twenty Café) comprises just three homes. Built at a time when size, individuality and integrity mattered, this refined and now renovated home presents with every creature comfort, a chic modernity and is defined by luxury without excess.
An over-riding feature of this home is its flexibility - a home that may be tailored to the particular needs of a new owner. The versatility of this genteel residence is complemented by the ease of maintenance and upkeep. Whether a permanent residence or a pied de terre, this unique space will meet the needs of those seeking to acquire a home of understated elegance and vintage provenance. From the entrance, the original timber staircase ushers one up to the primary living rooms: The 'wow' factor is immediately apparent at the top of the stairs as one takes in the kitchen that is so, so much more and is the heart of the home.
This expansive, beautifully appointed room streams with sun & light and also serves as dining room. Stack-Away doors draw one to the large, upper terrace-balcony accessed off the kitchen-dining area that showcases panoramic views over the roof tops of romantic Chelsea, towards the mountains which is one of this residence’s dual-views. The living room leads from the kitchen and is a large, integrated space, of lounge, library and study. Featuring a bespoke designed gas-fireplace clothed in a custom mantle and marble hearth, this multilayered room exudes a quiet, contemplative intimacy and thought-provoking detail.
The living room opens onto a long, wrap-around balcony with uninterrupted views of the beautiful park and lake, featuring rolling expanses of lawn with populated with trees and a vibrant ecosystem of birds
The master suite, off the lounge is a cocooned sanctuary offering a dressing alcove and a generously appointed en-suite bathroom that redefines luxury and sheer style.
The ground floor features the home's entrances and currently houses a visitor’s bedroom-study, en-suite bathroom with shower and a dressing room with direct garden access. A variety of uses can be applied to this area to meet the desires of any particular resident. French doors lead one to a private, courtyard garden of enormous charm. Seated in this tranquil haven, one could be excused for dreaming of Italy or the South of France. This home provides sophisticated security and off-street secure parking for one car with direct access to the ground floor. This contemporary, yet timeless home lacks only a discerning new owner.
Features
Interior
Exterior
Sizes
Get Email Alerts
Sign-up and receive Property Email Alerts of Townhouses for sale in Wynberg Upper, Cape Town.
Disclaimer: While every effort will be made to ensure that the information contained within the Seeff Southern Suburbs website is accurate and up to date, Seeff Southern Suburbs makes no warranty, representation or undertaking whether expressed or implied, nor do we assume any legal liability, whether direct or indirect, or responsibility for the accuracy, completeness, or usefulness of any information. Prospective purchasers and tenants should make their own enquiries to verify the information contained herein.












