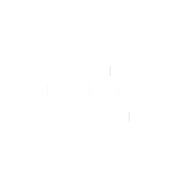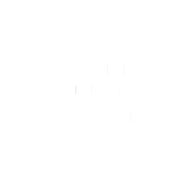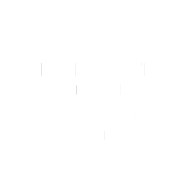R5,195,000
Monthly Bond Repayment R56,298.58
Calculated over 20 years at 11.75% with no deposit.
Change Assumptions
R1,000
A family home for all seasons
This property covers all the basic needs for a young family. Located in Upper Wynberg within the catchment area of the leading schools in the area and tucked away down a quiet cul -de-sac. A very neat property with some unique features. If family and entertaining is for you this is your next home.
Lounge:
The formal living room is a cosy space with a freestanding cast iron fireplace and sliding doors out to the conservatory/pool area.
This is the perfect winter room which also includes double glazed windows.
Family room:
The family room and TV lounge is conveniently situated next to the kitchen with a semi open plan layout which includes the large kitchen island between the two rooms.
Dining room:
A large separate dining room which also has a sliding door out to the entertainment area.
Kitchen:
The kitchen is large and has been recently upgraded with ample white wrapped built in cabinetry and attractive black granite counter tops.
Fitted with an electric hob and dual convection ovens, a pleasure for the serious cook.
Plumbed for all appliances.
Main bedroom:
The main bedroom suite is a calm and sunny sanctuary. This is a large bedroom with ample extra space with a seating area or reading space.
Sliding doors open out onto the pool area of the conservatory.
The dressing room is big with wrap around built in cupboards including a built in dressing table and a sky light.
A large full private ensuite bathroom includes a shower, bath, basin and loo which completes this luxury area.
Further bedrooms & bathrooms:
The second bedroom suite includes built in cupboards and an ensuite shower room.
There is secluded little courtyard area which has direct access from the bedroom. The perfect room for guests or a teenager.
The third bedroom is a good size with full built in cupboards and sliding doors out to the conservatory.
There is a 3rd guest shower room.
Exterior & garden:
This entertainment area has been beautifully finished with full Italian tiled floors, a conservatory roof with opening sky lights and full sliding double glazed doors to the green exterior.
There is a beautiful sparkling pool and a jacuzzi to complete the experience.
One of the assets of this specific area is it has been designed to enjoy the Cape weather which can typically have 4 seasons in one day! plus there are no hassles in keeping the pool etc. clean.
A double spacious garage which accommodates a large inverter system which copes with the inconvenience of load shedding.
The neat low maintenance garden has 3 JOJO tanks which adequately irrigate the shrubs and plants.
Security features include:-
CCTV cameras.
Electric Fencing.
Trelly doors on all opening doors.
Fully alarmed.
Gated entrance into the garage.
Extras:
There is a large storage area beneath the main house with a separate secure access entrance.
Suitable for storing all equipment, it could also be a perfect wine cellar/mancave.
Features
Interior
Exterior
Sizes
Get Email Alerts
Sign-up and receive Property Email Alerts of Houses for sale in Wynberg Upper, Cape Town.
Disclaimer: While every effort will be made to ensure that the information contained within the Seeff Southern Suburbs website is accurate and up to date, Seeff Southern Suburbs makes no warranty, representation or undertaking whether expressed or implied, nor do we assume any legal liability, whether direct or indirect, or responsibility for the accuracy, completeness, or usefulness of any information. Prospective purchasers and tenants should make their own enquiries to verify the information contained herein.











